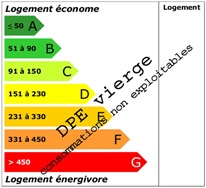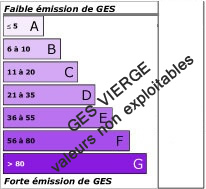Sales Agent : Stéphane GUIBERTEAU
 06 79 60 85 87
06 79 60 85 87
SET OF TWO HOUSES ON A CADASTRAL PLOT OF 1 485 M² ENCLOSED BY WALLS AND LANDSCAPED WITHOUT OPPOSITE. MAIN HOUSE : BASEMENT : a cellar in 3 parts - GROUND FLOOR : an entrance hall, a dining room with cupboards and shelves, a living room with an open fireplace, a fitted and equipped kitchen, a heated veranda, an office or bedroom, a separate toilet with a washbasin, another entrance, a corridor with an elevator to be put back in service, a laundry room - FLOOR : a landing with a closet, a corridor with a closet, a master suite with a full bathroom with a separate toilet, 3 bedrooms each with closet and bathroom, a separate toilet with a hand basin. Gas central heating, partial double glazing, electric shutters on the garden side. HOUSE 2 : Ground floor : an entrance, an office, a living room, a bedroom, a corridor, a room, a bathroom, a separate toilet with a washbasin, a blind room. ONE ROOM : FLOOR : an open space, a disabled toilet, an office, a living room with a raised window. Electric heating, double glazing. Outbuildings: a garage with an electric door, a yard, a workshop. Two fish ponds, two terraces. A water softener. A well. Mains drainage - CONTACT : 05 46 32 00 59 The information on the risks to which this property is exposed is available on the site Géorisques: www.georisques.gouv.fr
Contact us
Ref. : 10863

kWhEP/m²/an

KgeqCO2/m²/an