Sales Agent : Alexandre LEMASSON
 05 46 32 00 59
05 46 32 00 59
 06 76 52 69 51
06 76 52 69 51
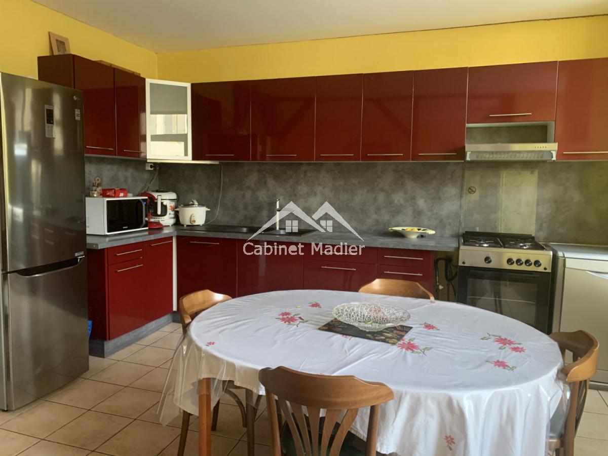
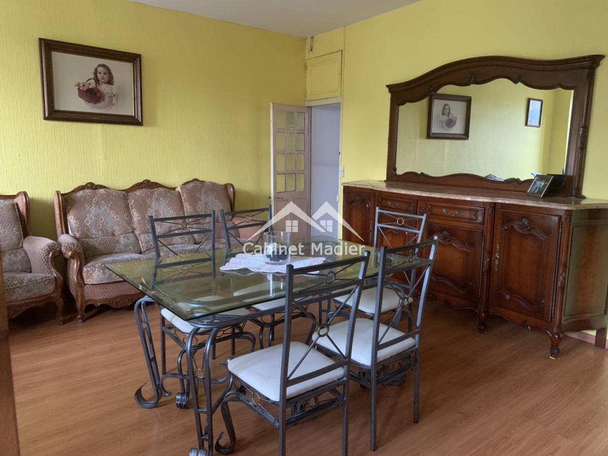
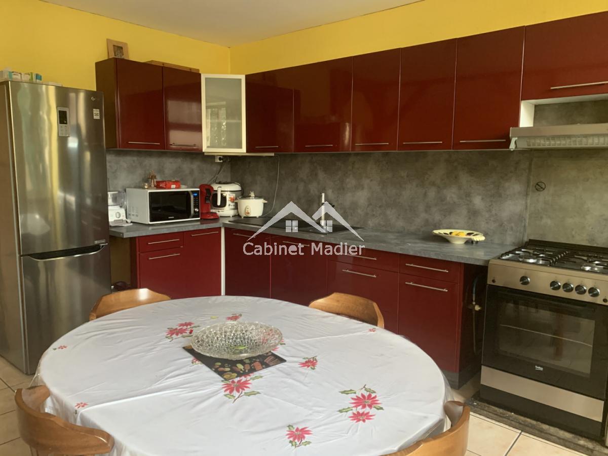
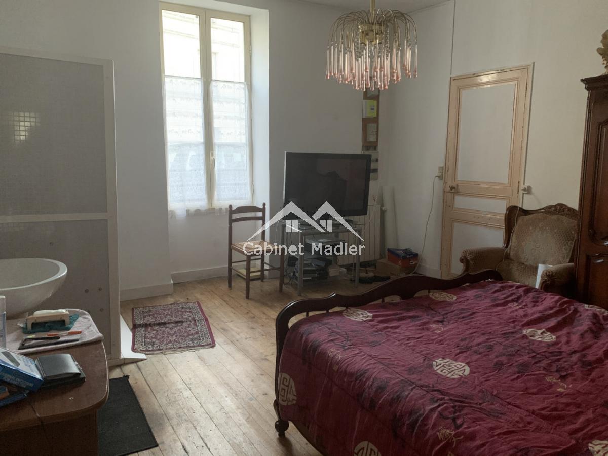
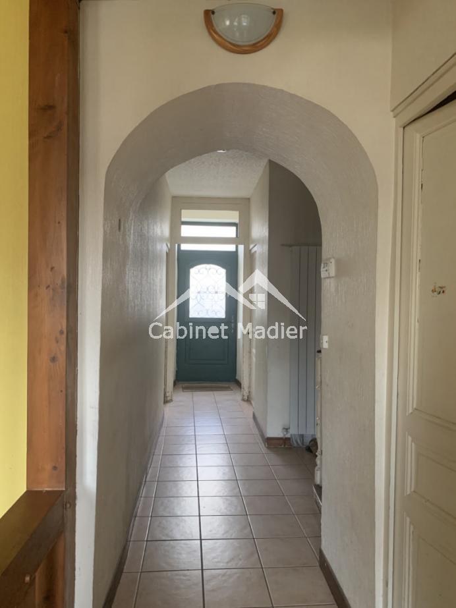
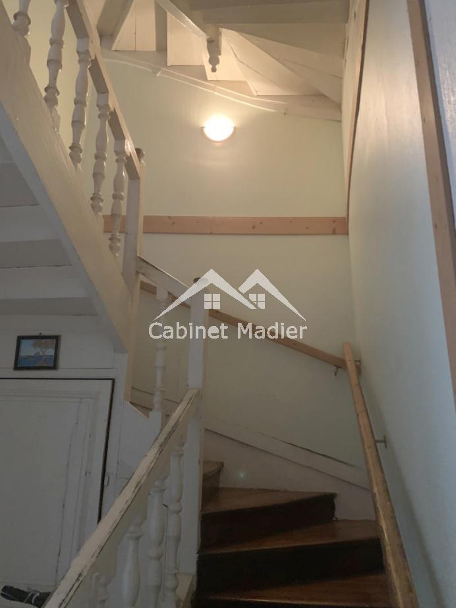
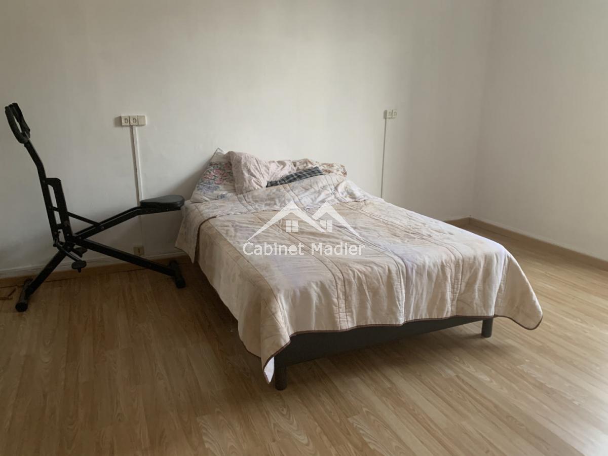
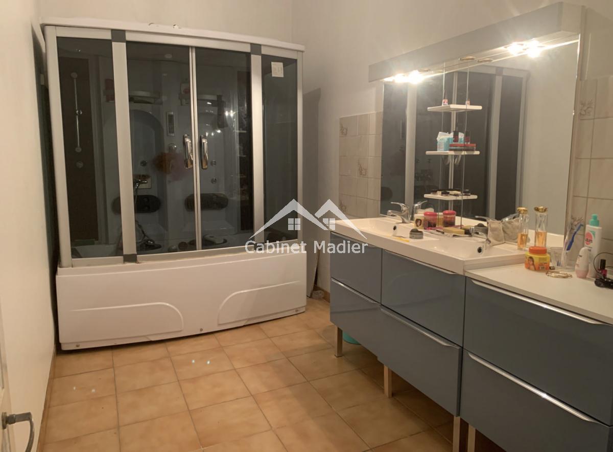
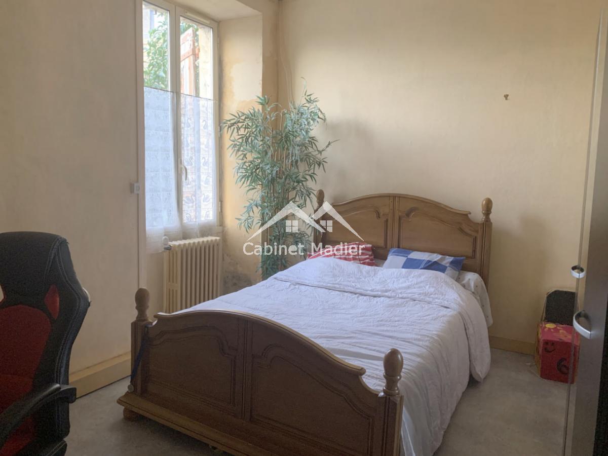
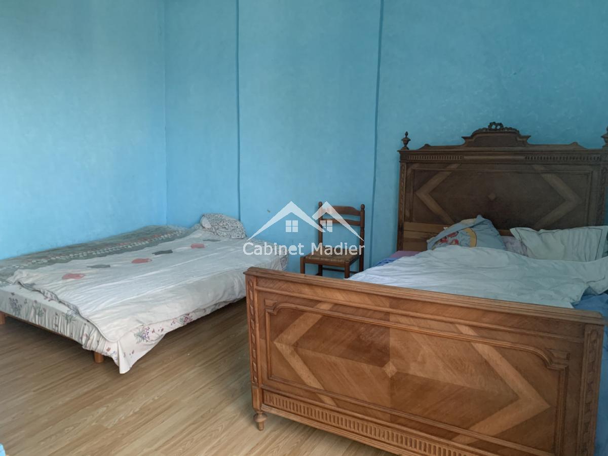
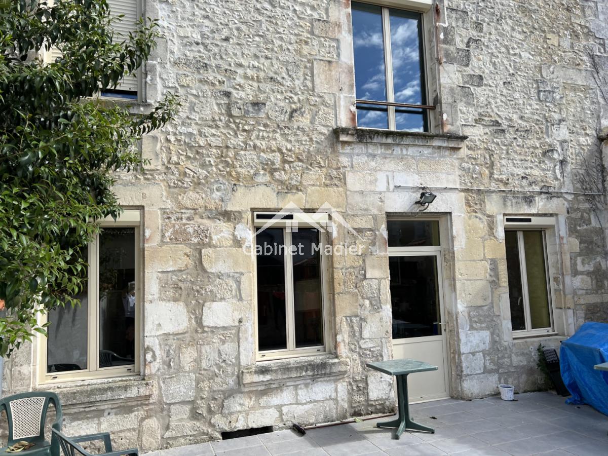
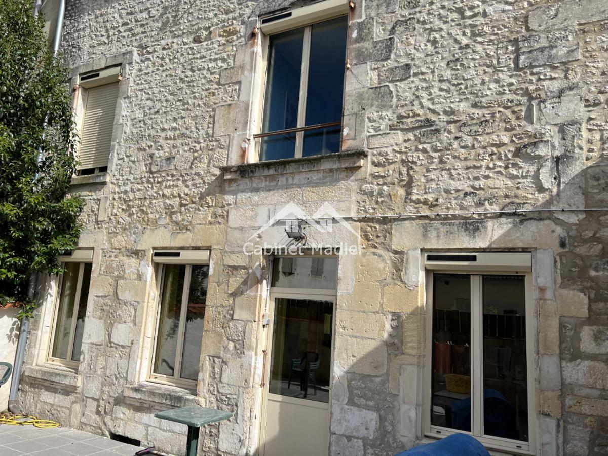
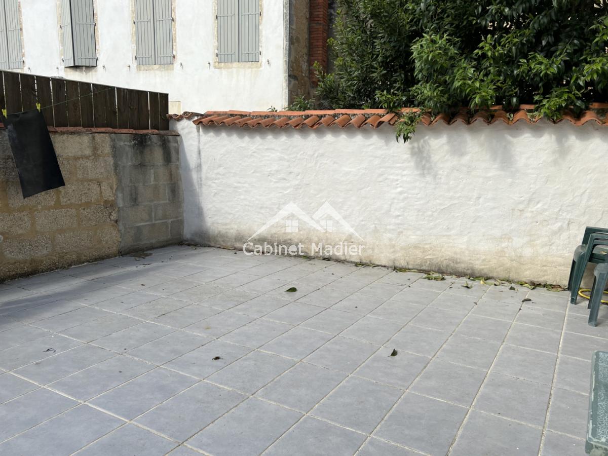
SPACIOUS TOWN HOUSE WITH A BEDROOM ON THE GROUND FLOOR ON 166 M² OF LAND AND A COURTYARD CLOSED BY WALLS. BASEMENT : a cellar - GROUND FLOOR : an entrance / corridor, a dining room opened on a fitted and equipped kitchen, a separate toilet, a bedroom, a linen room - FLOOR 1 : a landing, a corridor, a separate toilet, a shower room, 4 bedrooms - FLOOR 2 : a convertible attic of 58 m² + 1 room of 9 m². Gas central heating, double glazing. A water softener. A terrace. Mains drainage - CONTACT : 05 46 32 00 59 The information on the risks to which this property is exposed is available on the site Géorisques: www.georisques.gouv.fr
Prix : 267 500 € Agency fees to be paid by the seller
Ref. : 10945
Primary energy consumption:
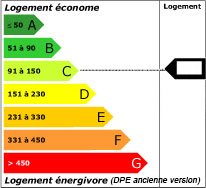 145 kWhEP/m²/an
145 kWhEP/m²/an
Greenhouse gas emission:
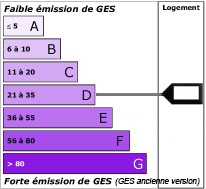 31 KgeqCO2/m²/an
31 KgeqCO2/m²/an
 05 46 32 00 59
05 46 32 00 59
 06 76 52 69 51
06 76 52 69 51